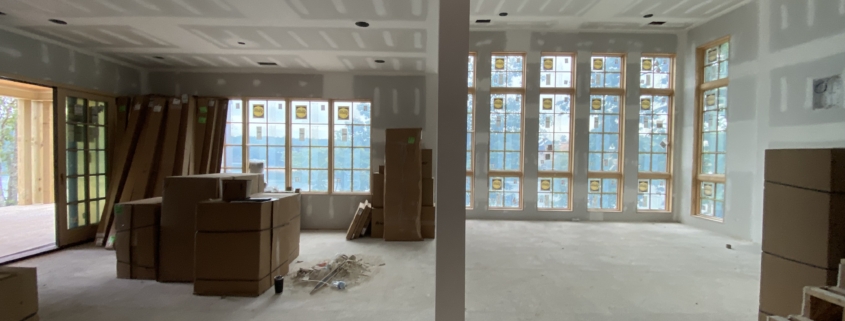Trim Walk-Through
This was a super long day! We did a trim walk-through all morning and then selected our countertops in the afternoon. Here is a room by room break down of what we decided to do throughout the house!
Foyer
Normal baseboard, crown, and door trim.
Bedroom #2 (Main Level)
Board and Batten accent wall; vertical strips only. See inspiration photo.
Windows to be trimmed out to look like one continuous piece. Normal baseboard, crown, and door trim.
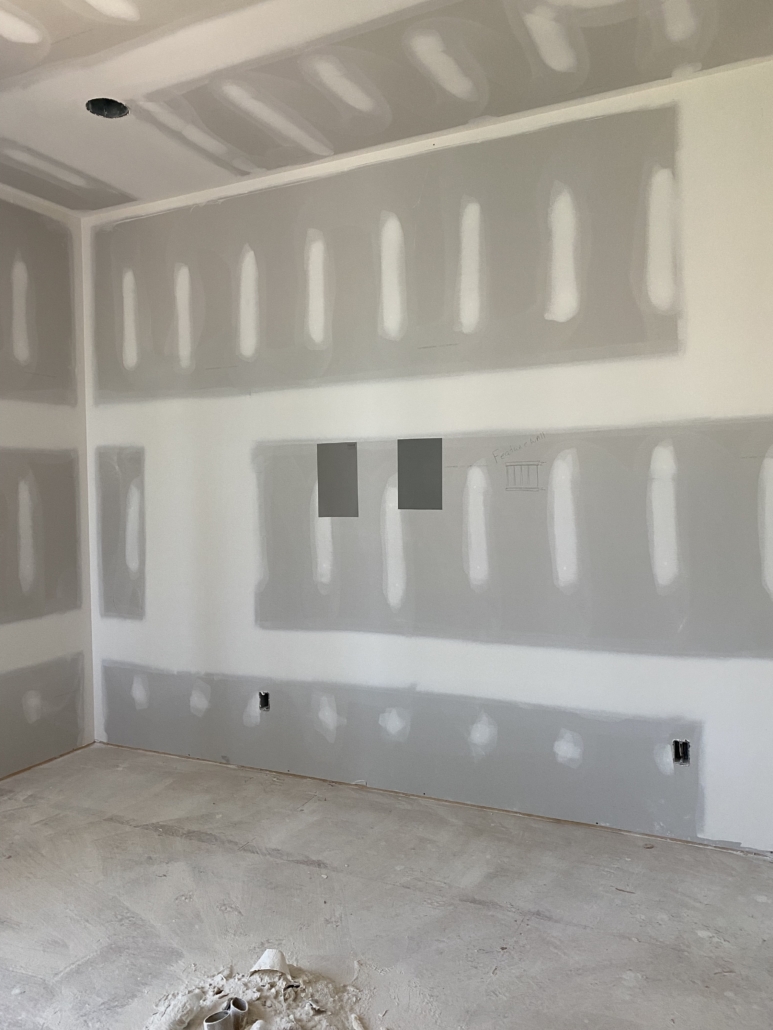
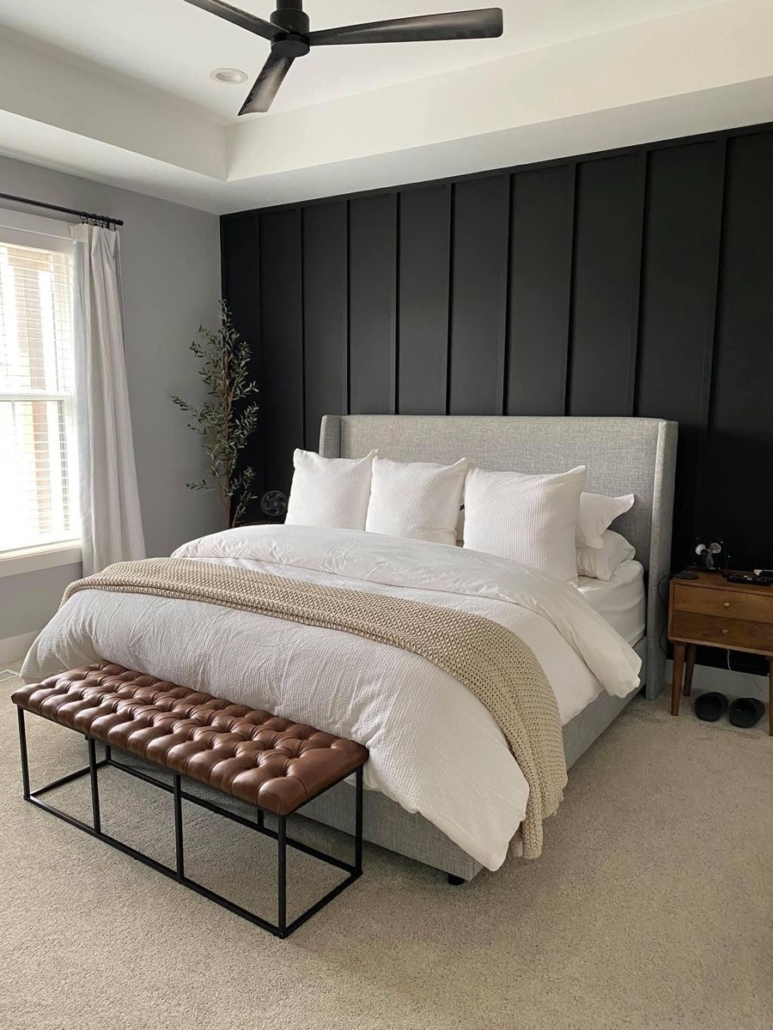
Bathroom #2 (Main Level)
Shower wall tile will be to the crown molding. Crown will need to have a piece behind it all the way around to accommodate – see John’s drawing on the wall for details. Normal baseboard, window, and door trim.
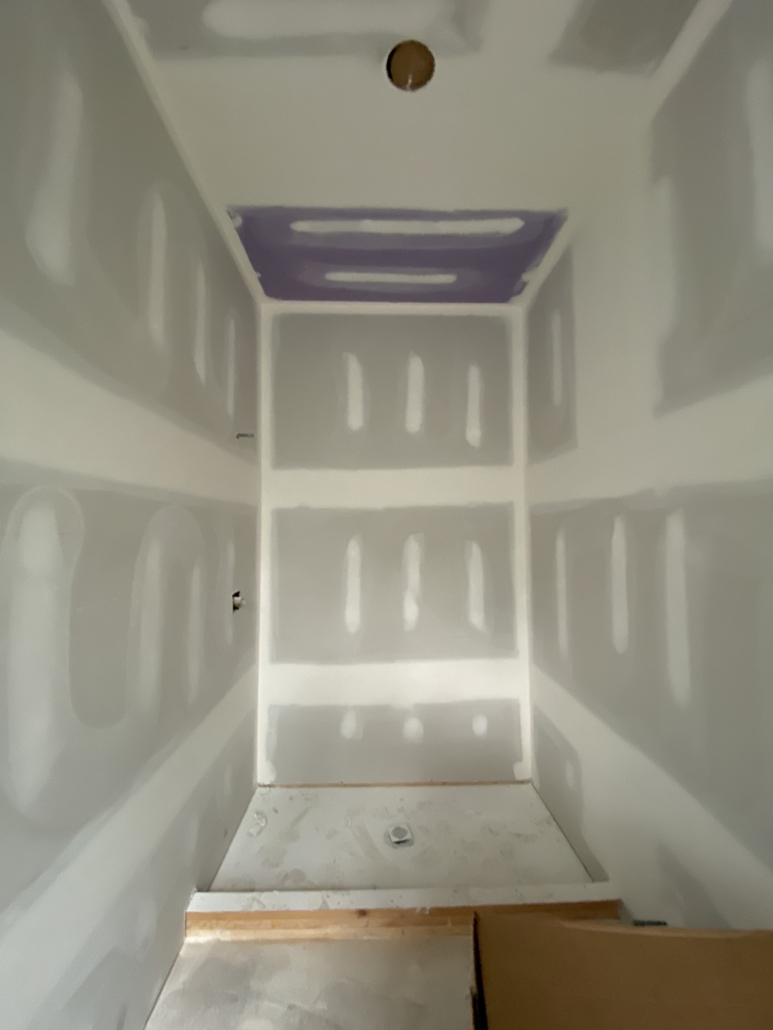
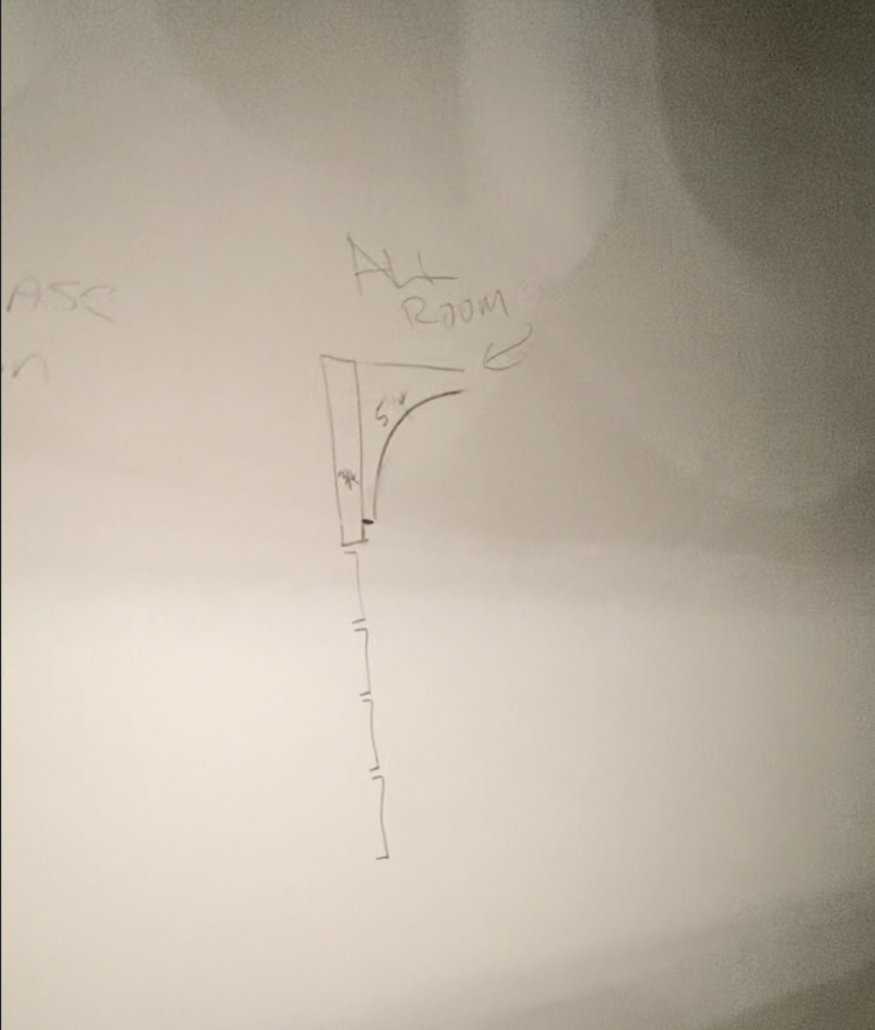
Mudroom
Drop zone with cubbies on left and bench that is open underneath, storage cubbies above. Wall in horizontal shiplap to match Great Room and Kitchen shiplap orientation (all the way to ceiling per Scott). See inspiration photo.
Scott said to move thermostat wire around to other wall so it does not come out the mudroom shiplap wall.
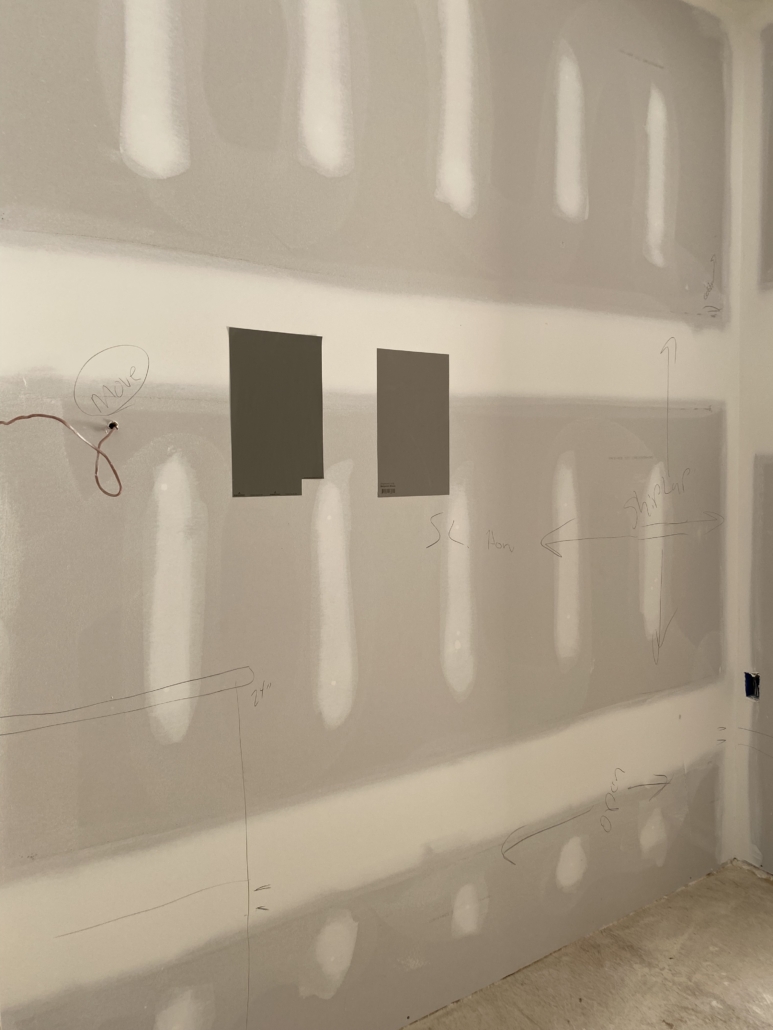
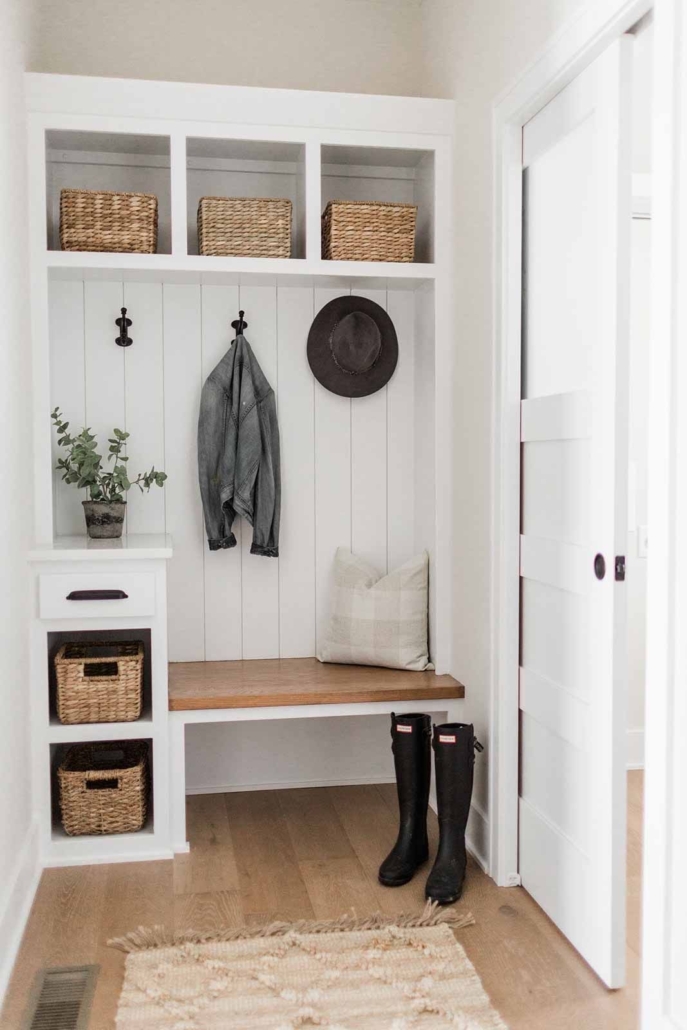
Stairwells
Board and Batten on ‘exterior’ wall only (not side walls). In the form of equal size rectangles. See inspiration photo. (This photo is using ‘picture frame moulding’, but we definitely want the board and batten look.)
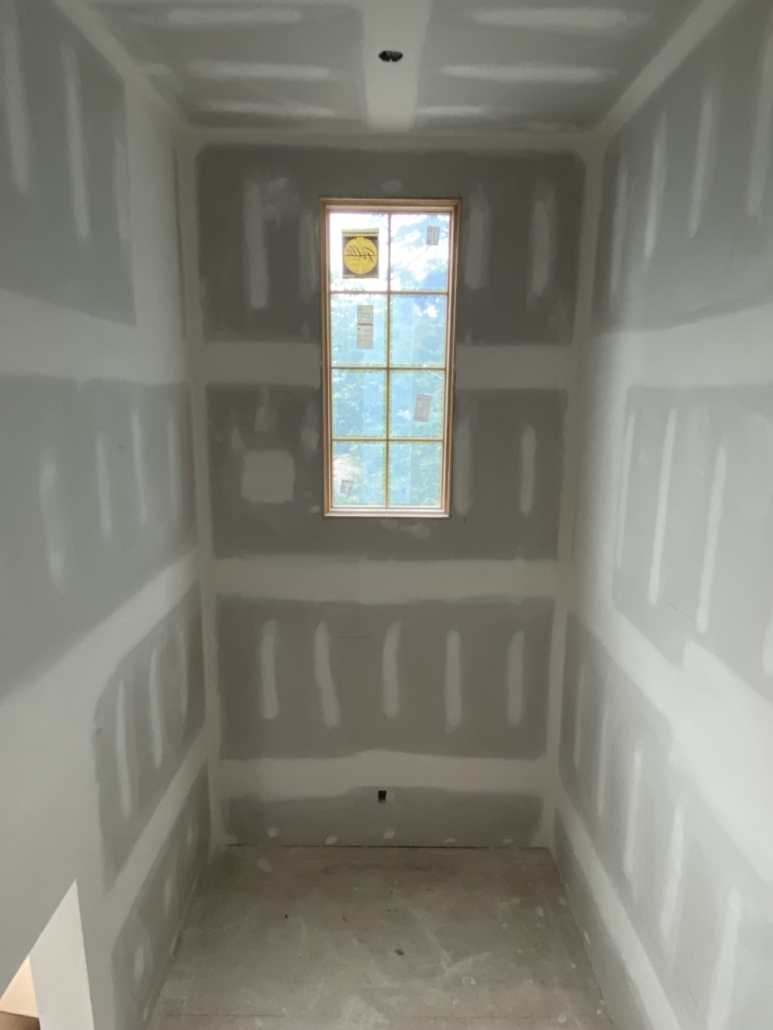
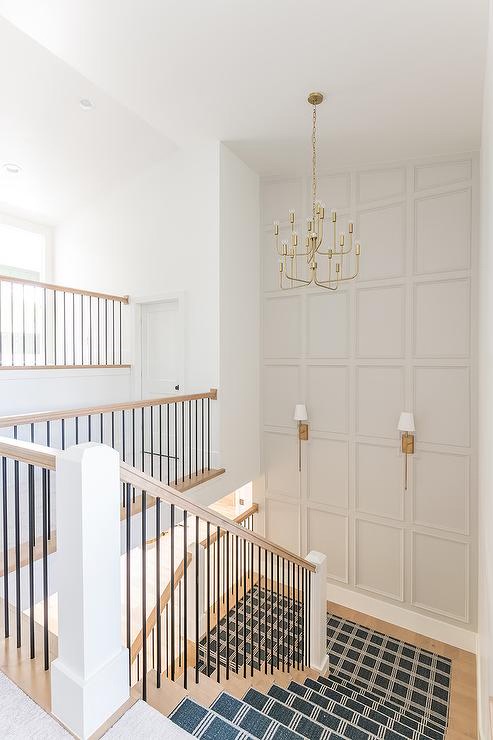
Stairs
I like these Newell posts and wooden handrails (stained to match our floors), and black iron balusters (square [preferred] or round), no shoes. See inspiration photos.
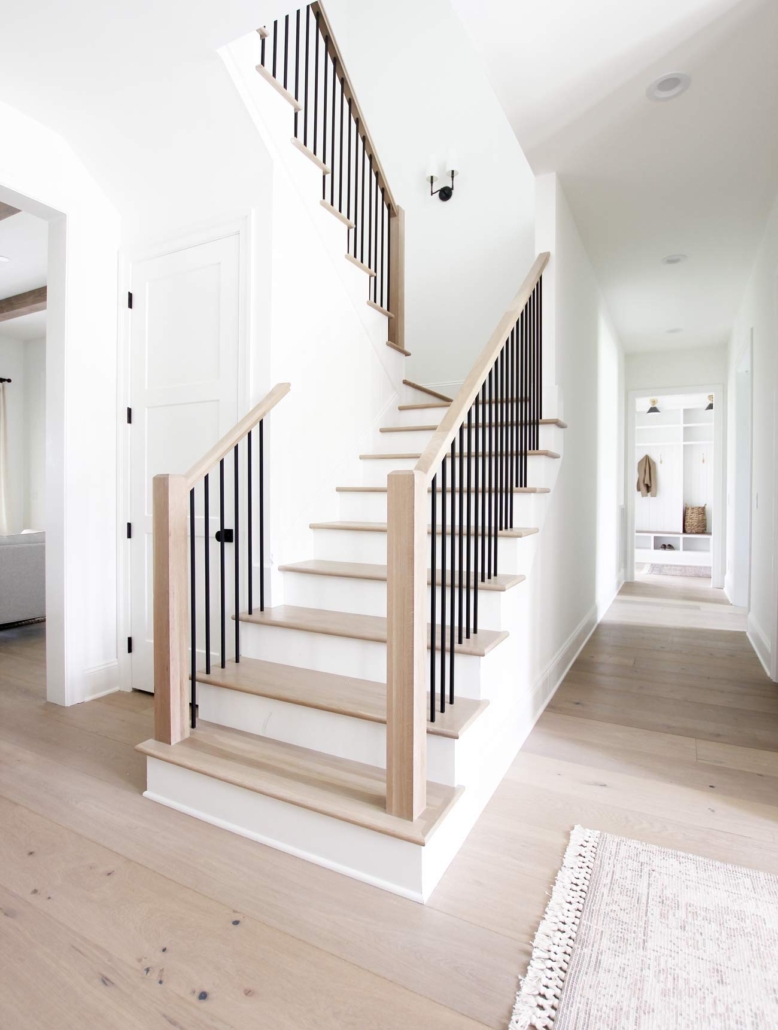

Loft
Normal baseboard, crown, window, and door trim. Will be same size as main level to match with stairwell transition.
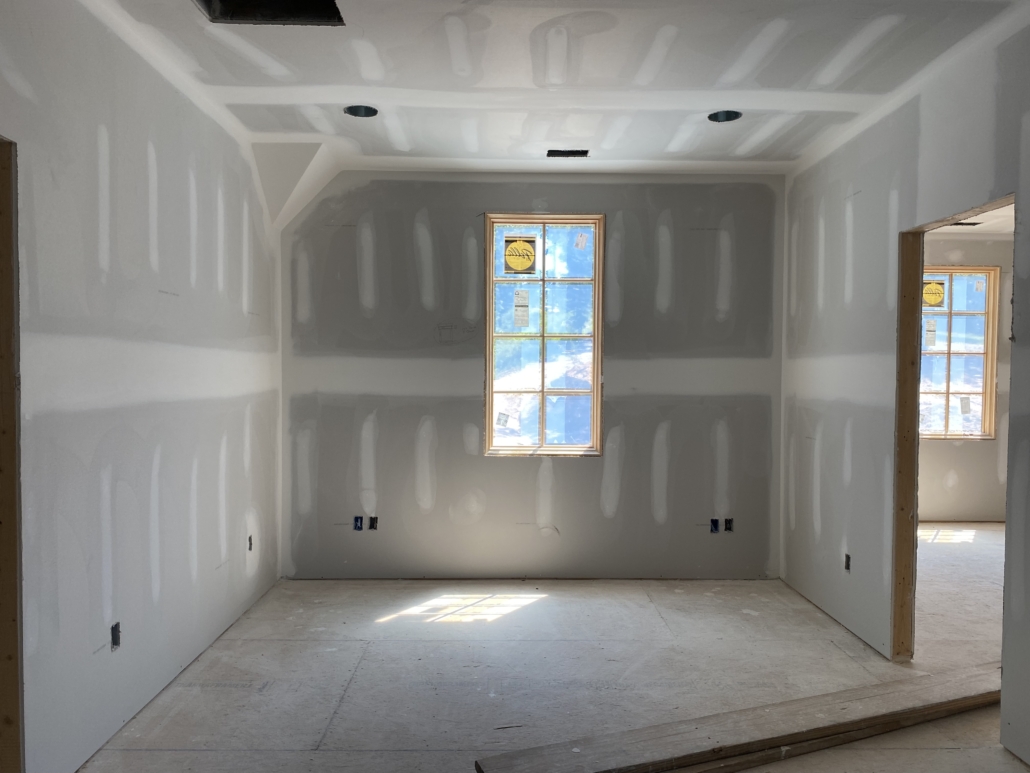
Bedroom #3 and Bedroom #4 (Upstairs)
Windows to be trimmed out to look like one continuous piece. Upstairs will not have the 1×2 separators at the top of the windows because of the 9′ ceiling height. This bedroom will get one size down for baseboard and crown due to ceiling height.
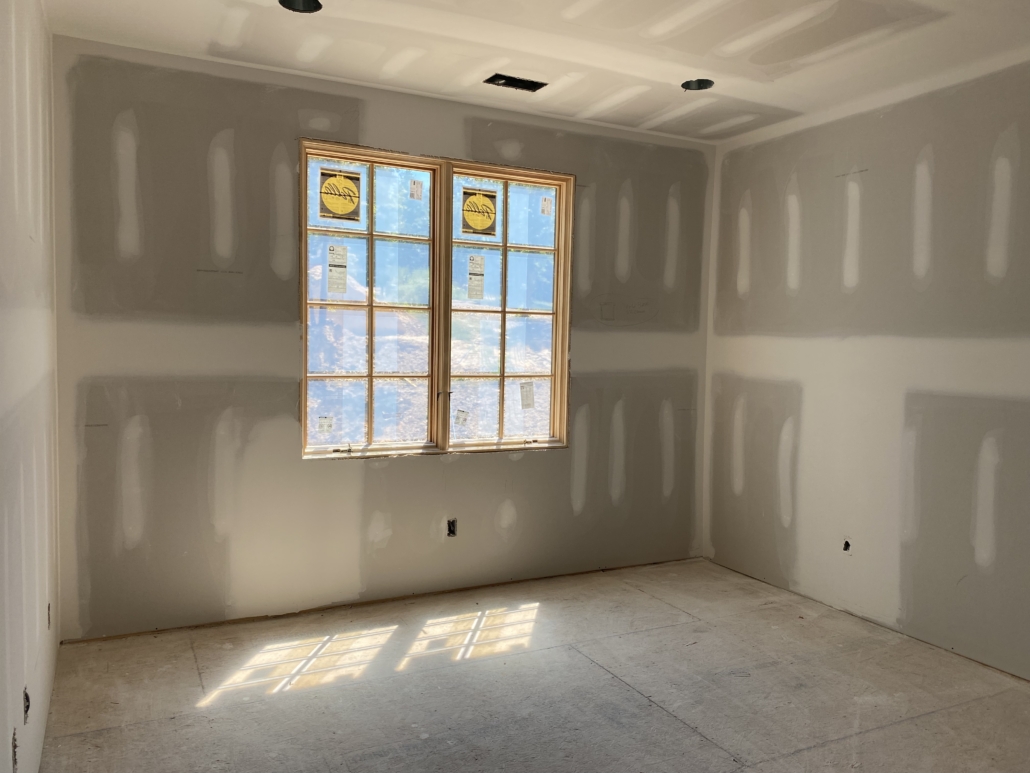
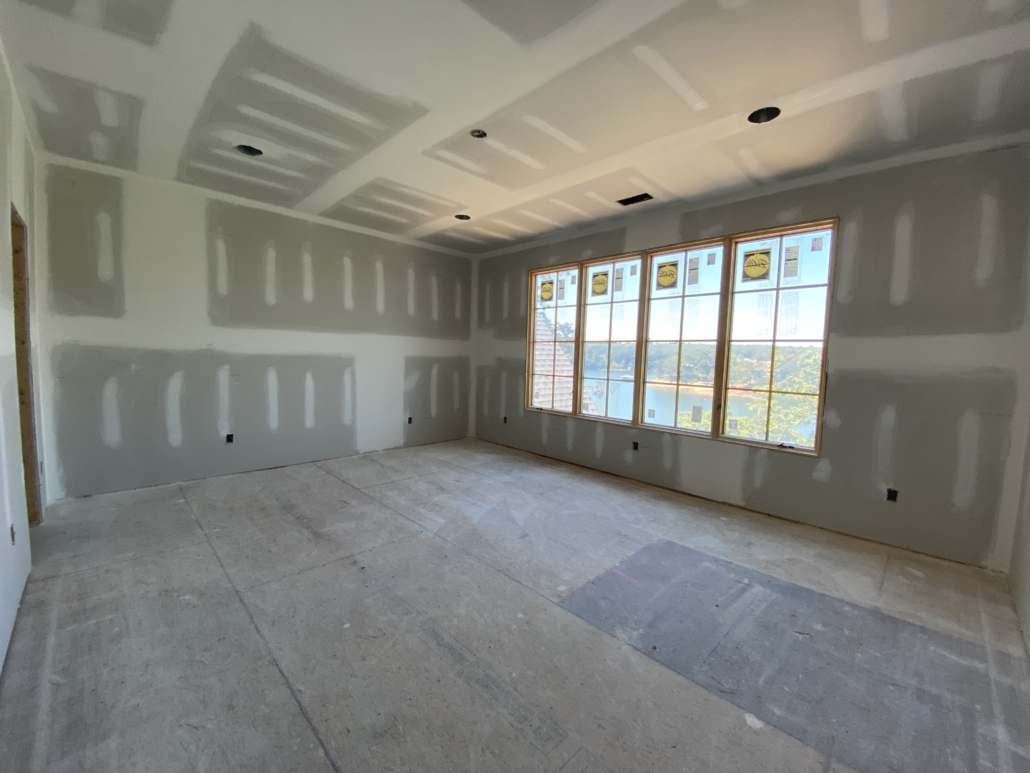
Bathroom #3
Shower wall tile will be to the crown molding. Crown will need to have a piece behind it all the way around to accommodate – see John’s drawing on the wall for details. This bathroom will get one size down for baseboard and crown due to ceiling height.
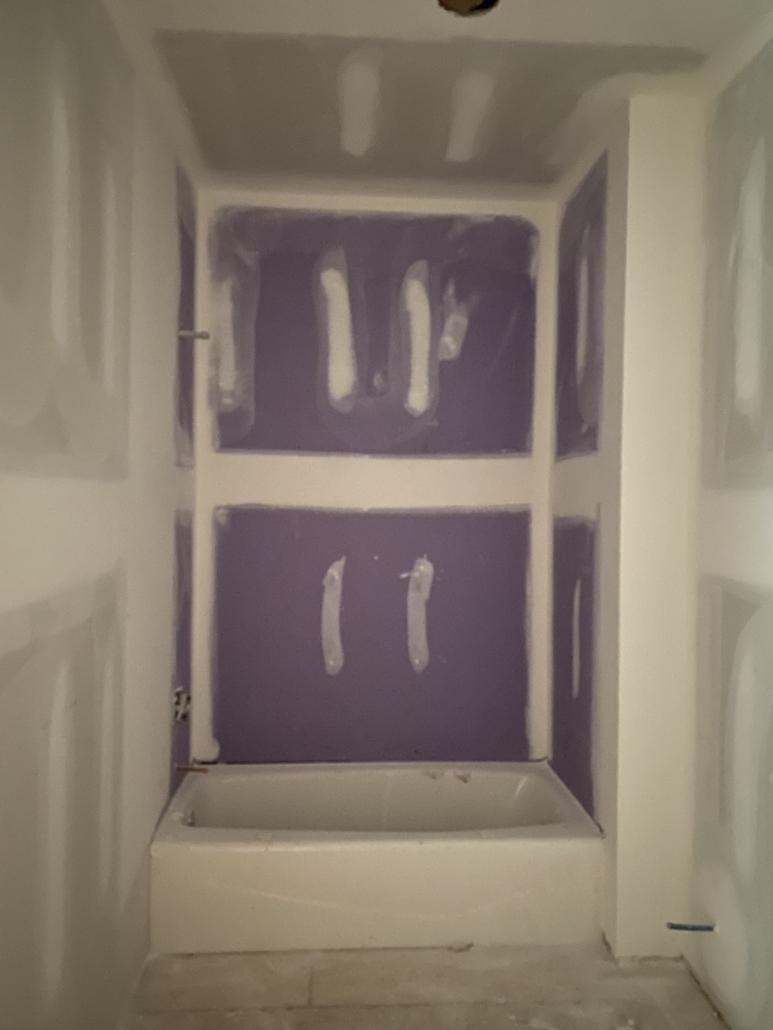

Great Room
Add four beams to ceiling and banding between beams on fireplace wall and opposite wall. Widen fireplace to accommodate spacing with lights already installed in the ceiling. No crown molding.
Discussed how to frame out the windows. The spacing is too wide between each one to make it look like one whole window with trim, so sheetrock will be visible between each window, but top and bottom will be one solid piece.
Fireplace will be wrapped in horizontal shiplap from ceiling to floor; to be painted Sherwin Williams Iron Ore. Discussed placement of mantle and 65″ Samsung Frame TV. Mantle will be solid cedar beam. See inspiration photos for fireplace.
Beam from ceiling to floor will be wrapped in cedar to go with beams.
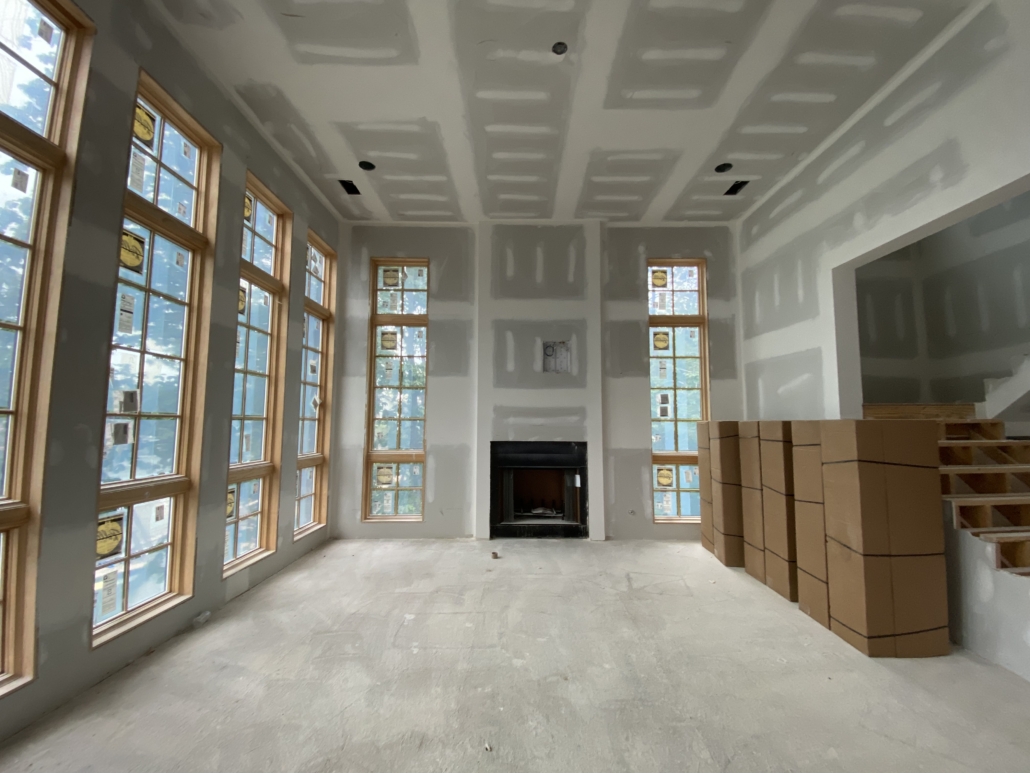
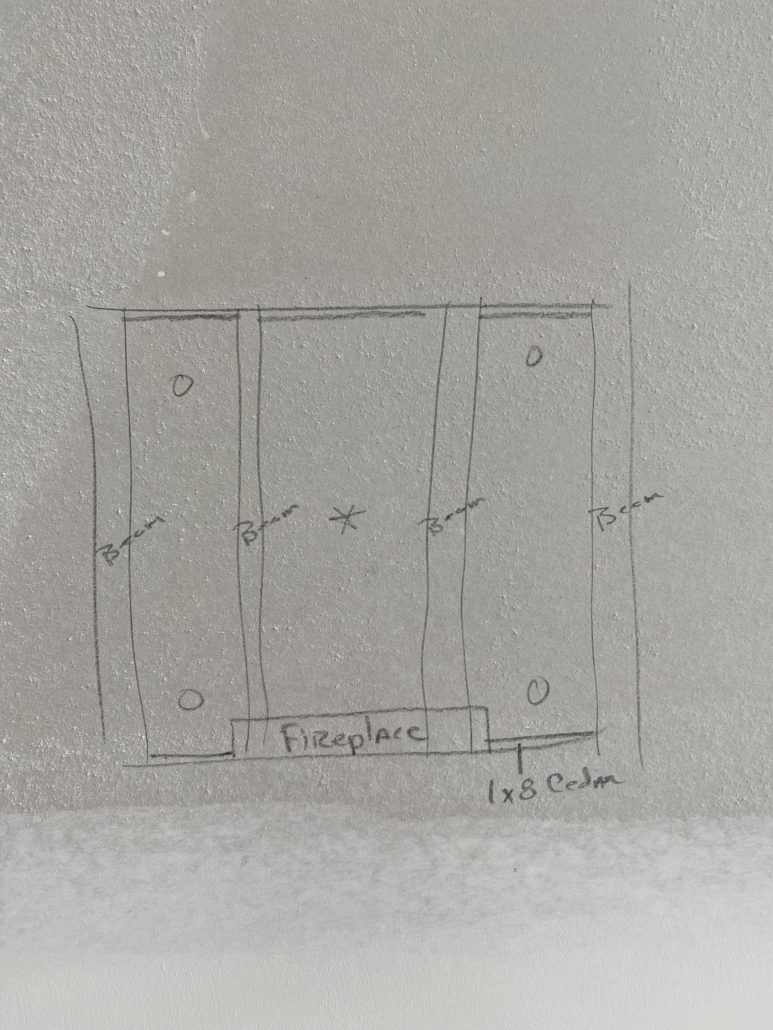
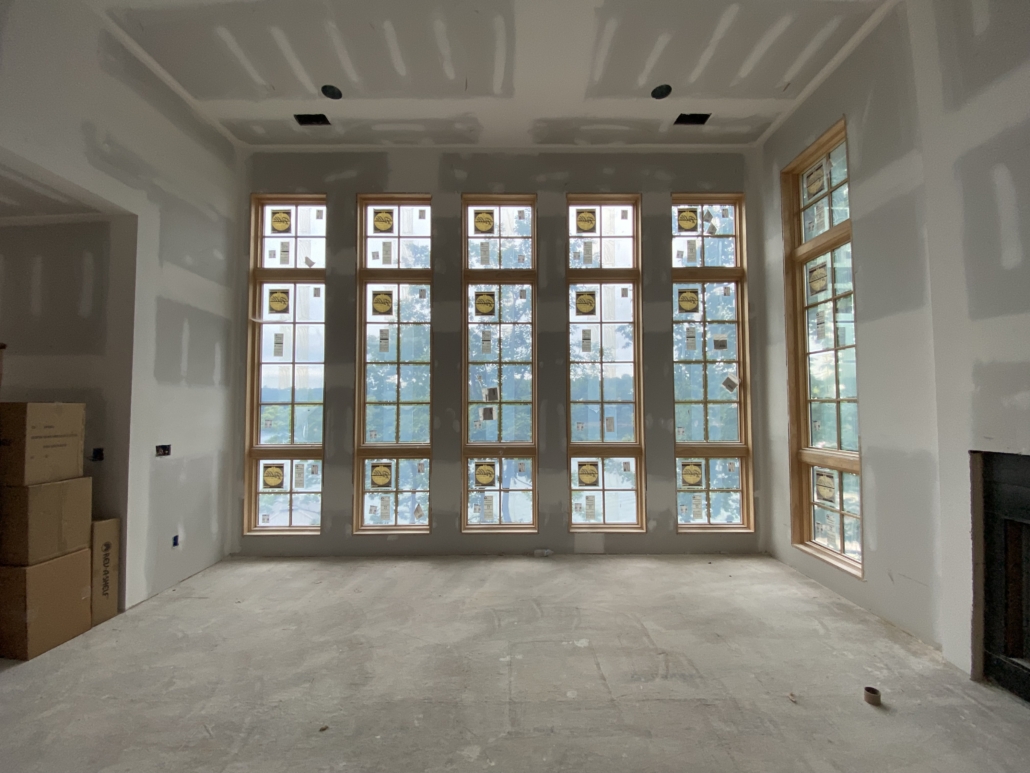
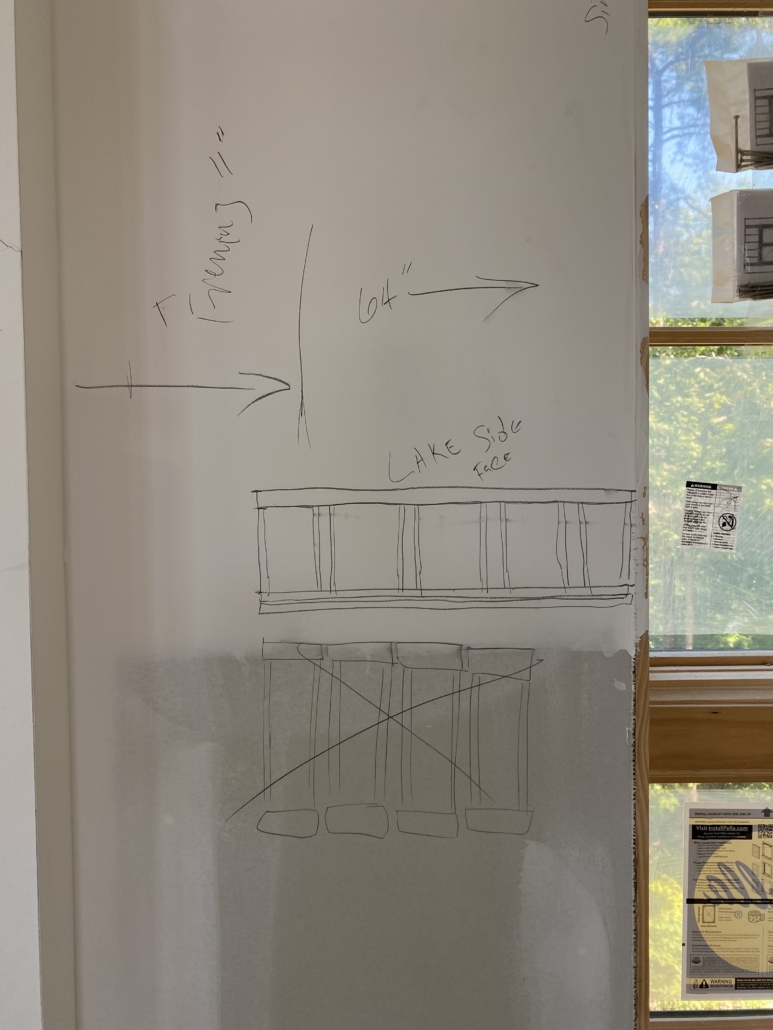
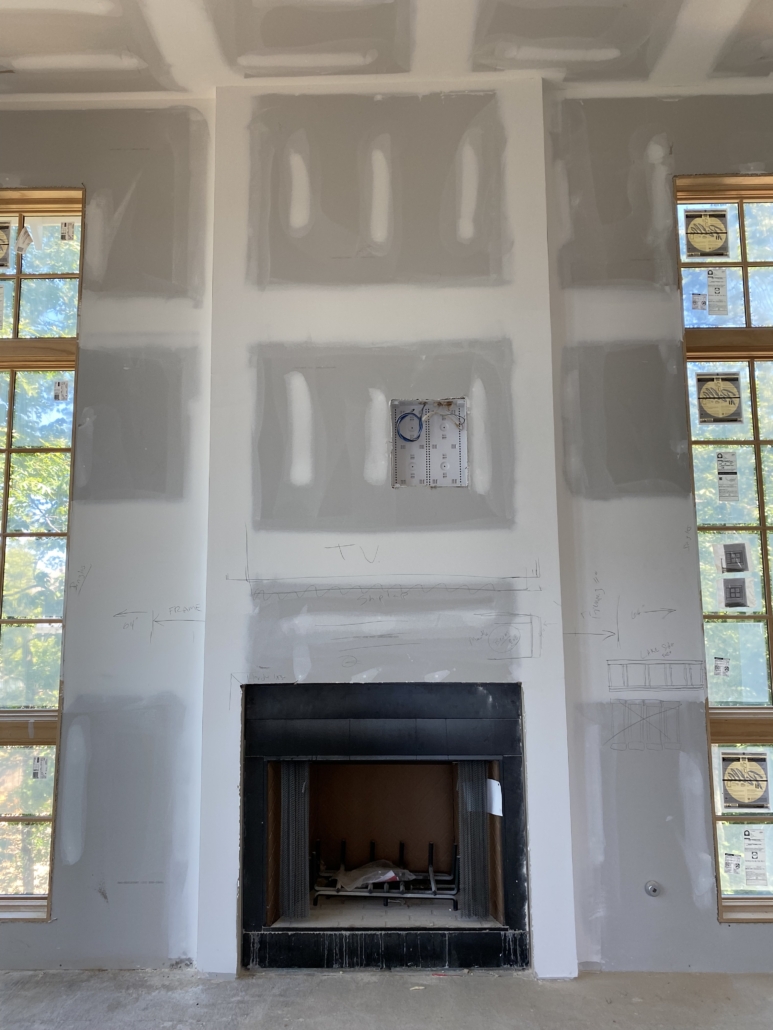
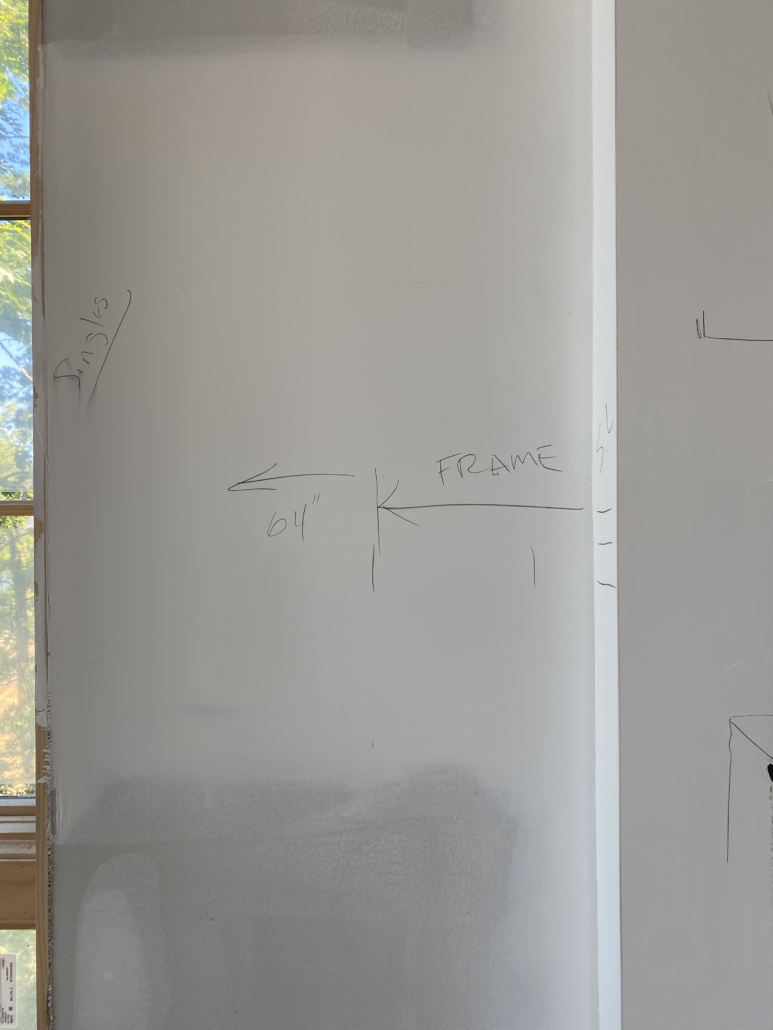
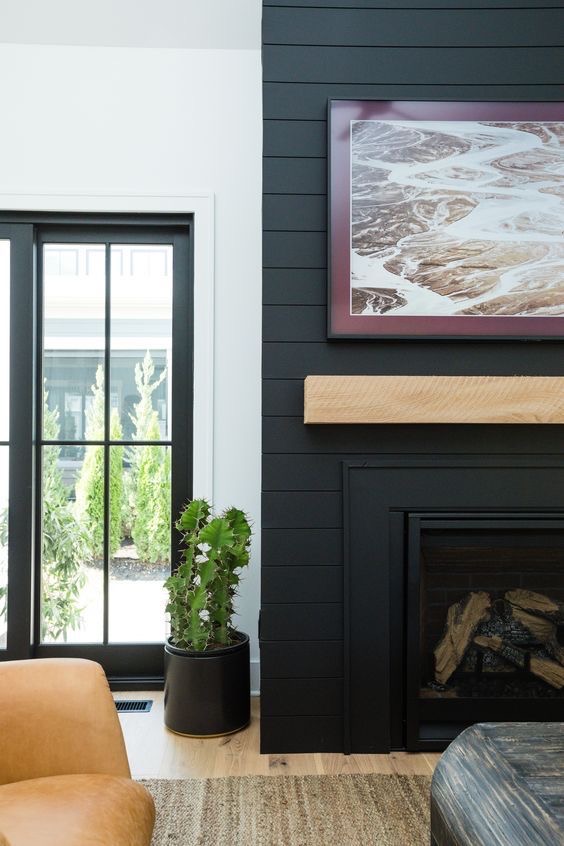

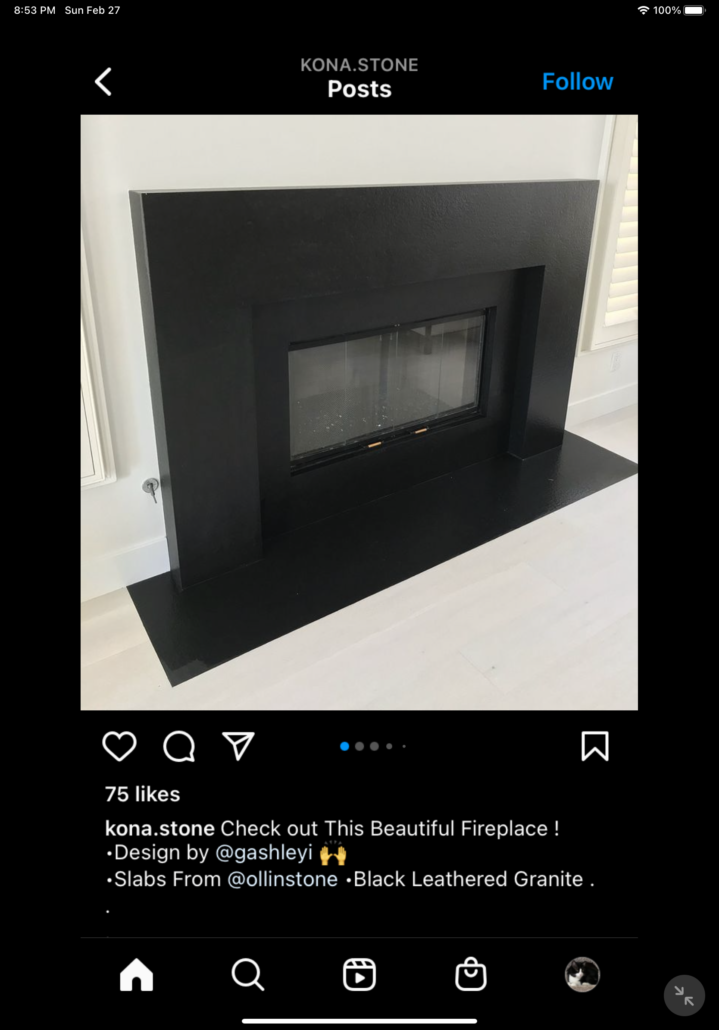
Dining
Window to be trimmed out to look like one continuous piece. Normal baseboard, crown, and door trim.
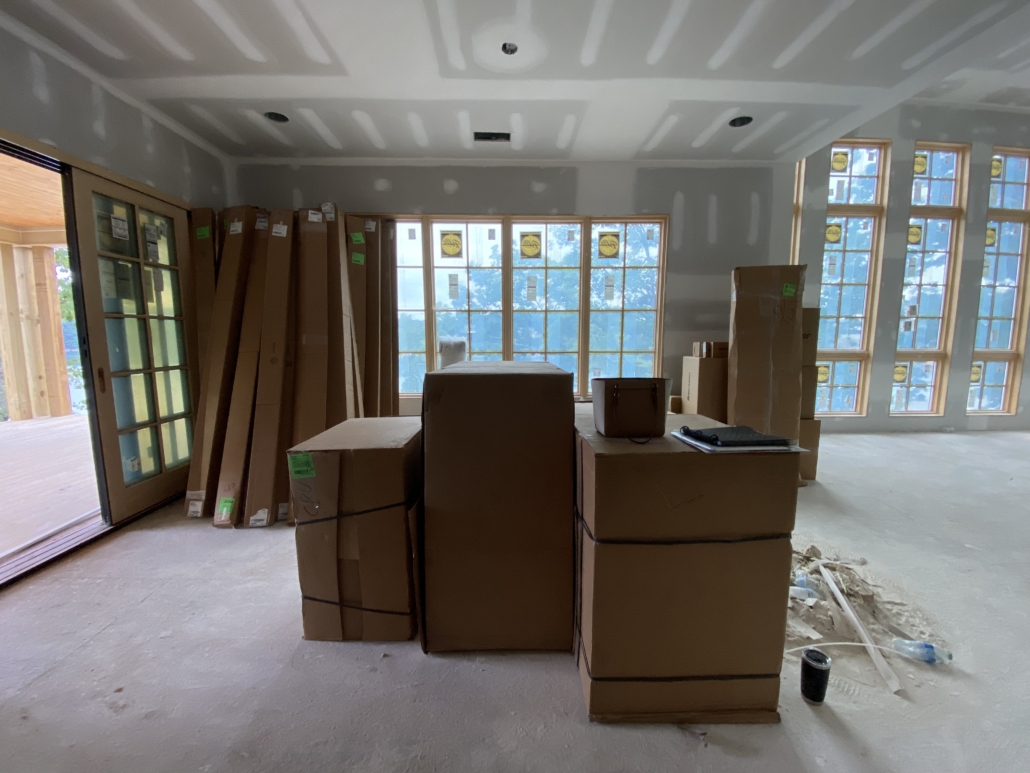
Kitchen and Pantry
No trim discussed for kitchen. Crown is ordered/installed as part of cabinets.
Pantry will have complete built in shelving consisting of fixed and adjustable shelves.
When standing in doorway, left and right sides of pantry will have counters with shelving below and then above to the ceiling. There will be a 20″ spacing between upper and lower shelves to accommodate small kitchen appliances. Quartz countertops selected for left/right sides of pantry.
The center/back wall of the pantry will have adjustable shelving from ceiling to floor. Adjustable shelves will NOT be painted and will be stained to match floors. Remainder of shelving/built elements in will be painted. See inspiration photo.
Bead board as the backing for entire pantry.
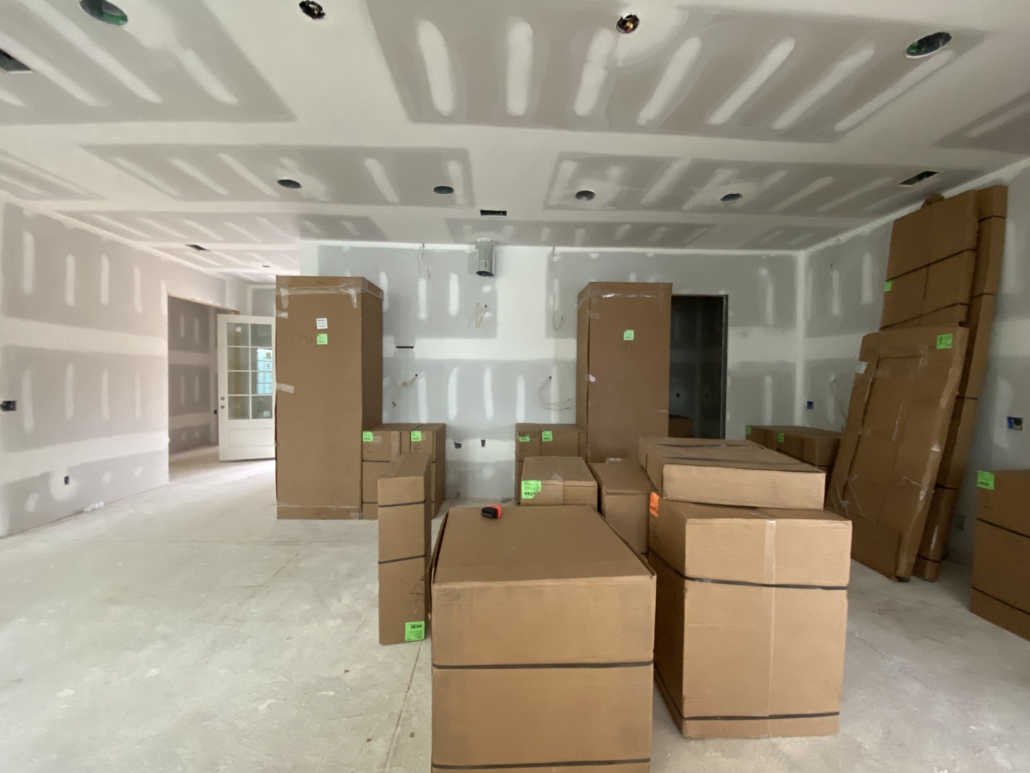
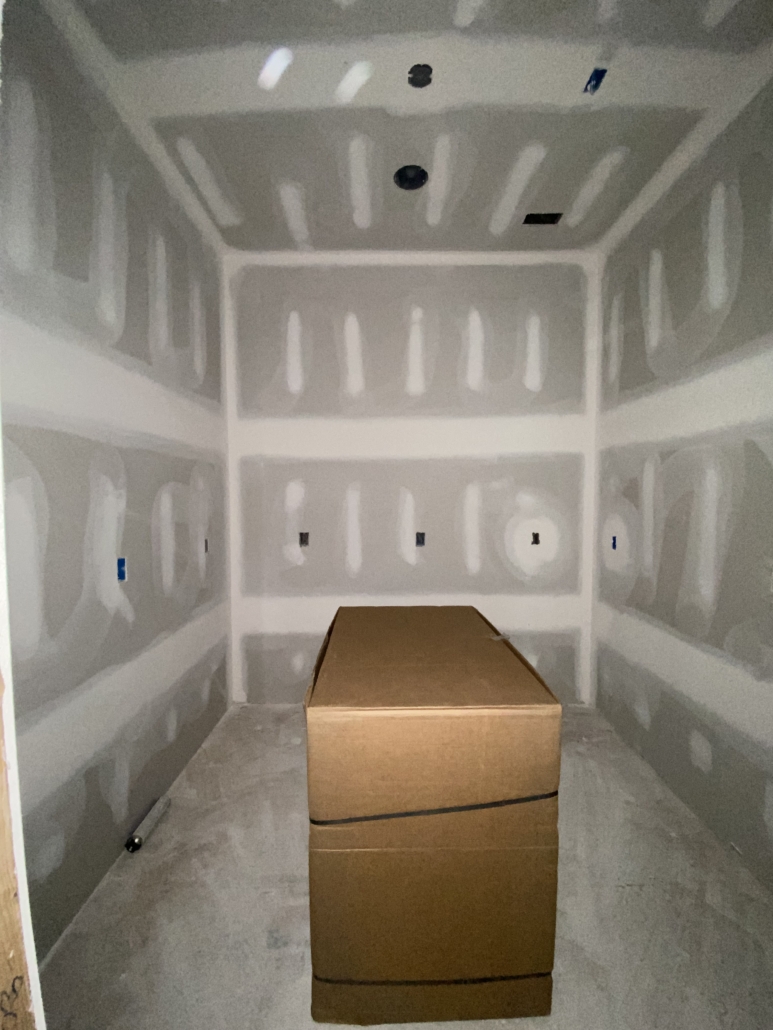
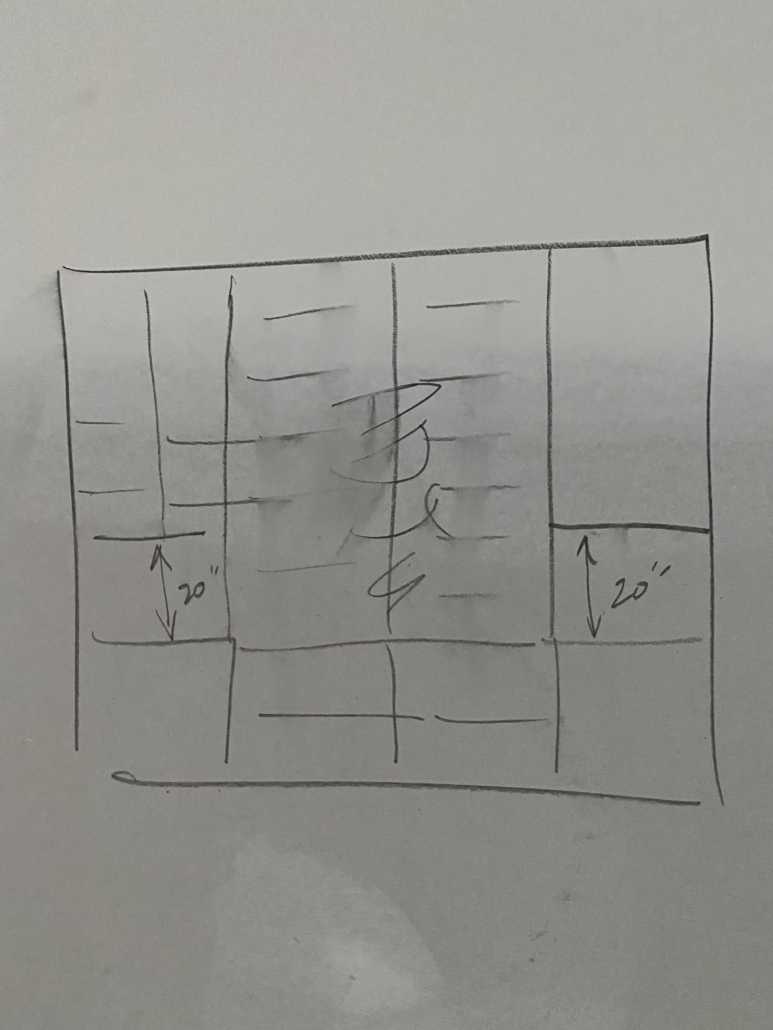
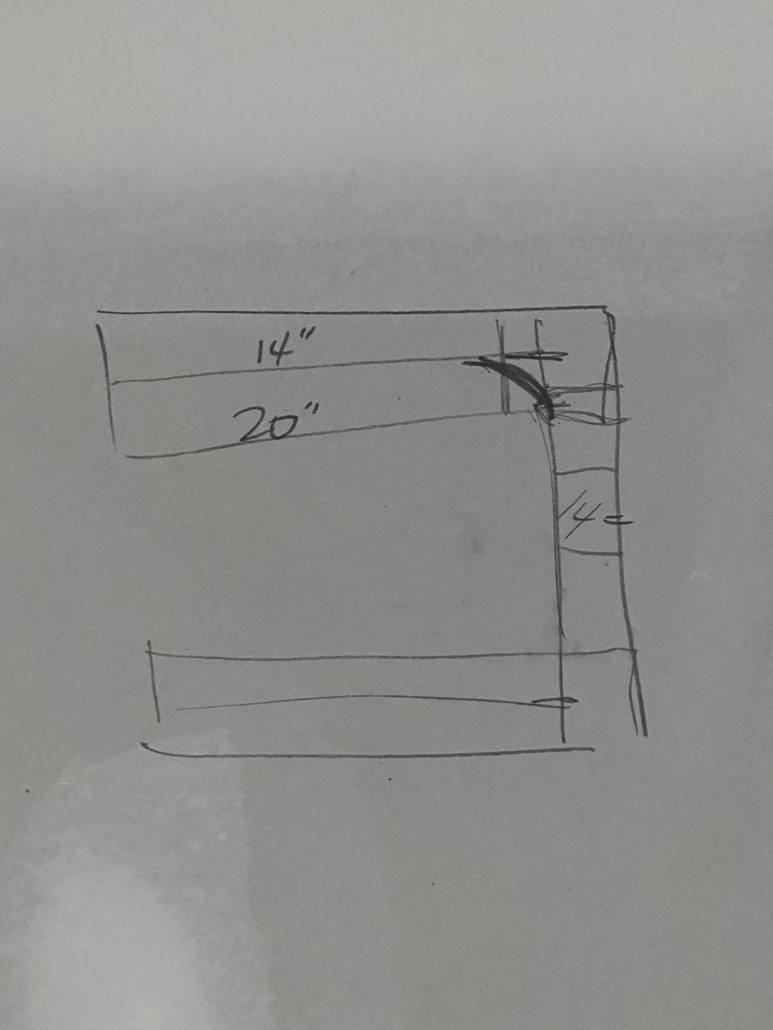
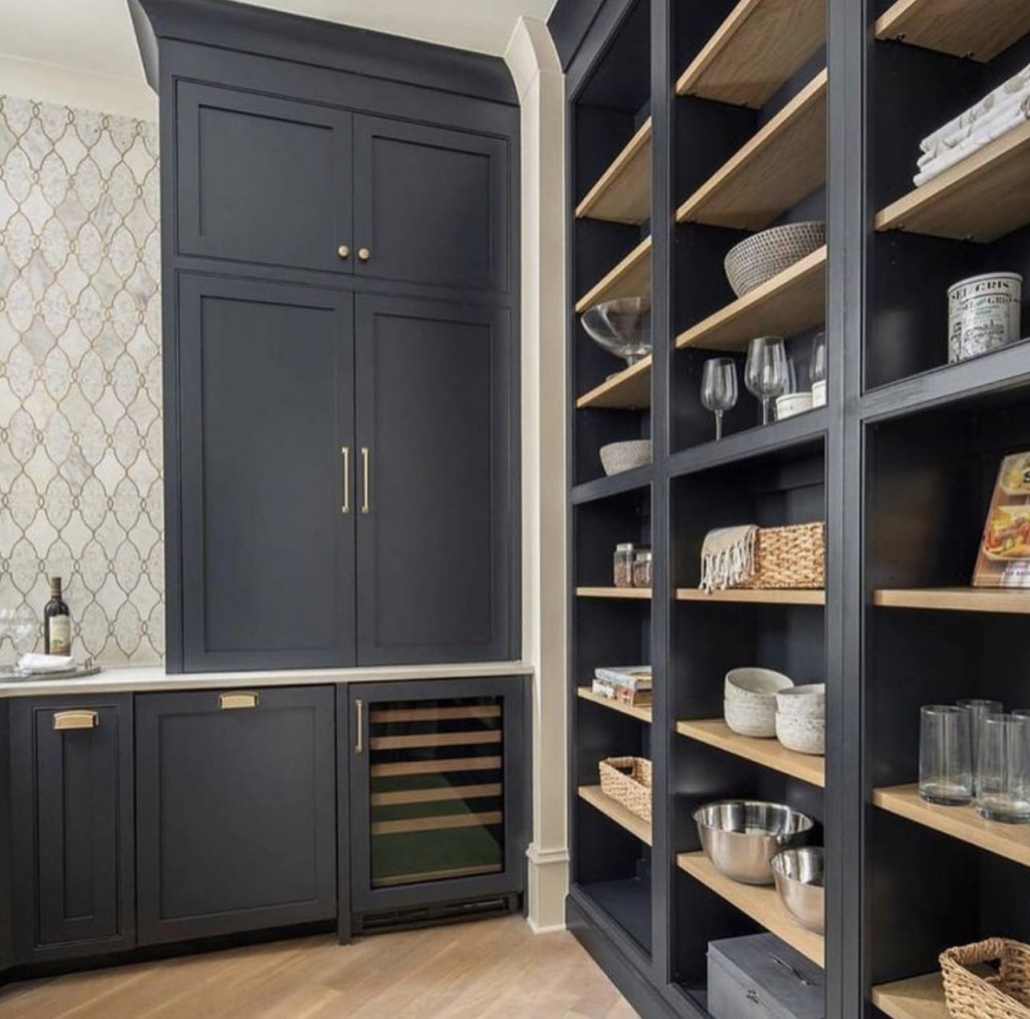
Master Bedroom and Closet
No accent wall since we will have barn doors leading into bathroom. Windows overlooking porch to be trimmed out to look like one continuous piece. Normal baseboard, crown, window, and door trim.
Master closet will get normal baseboard, crown, window, and door trim.
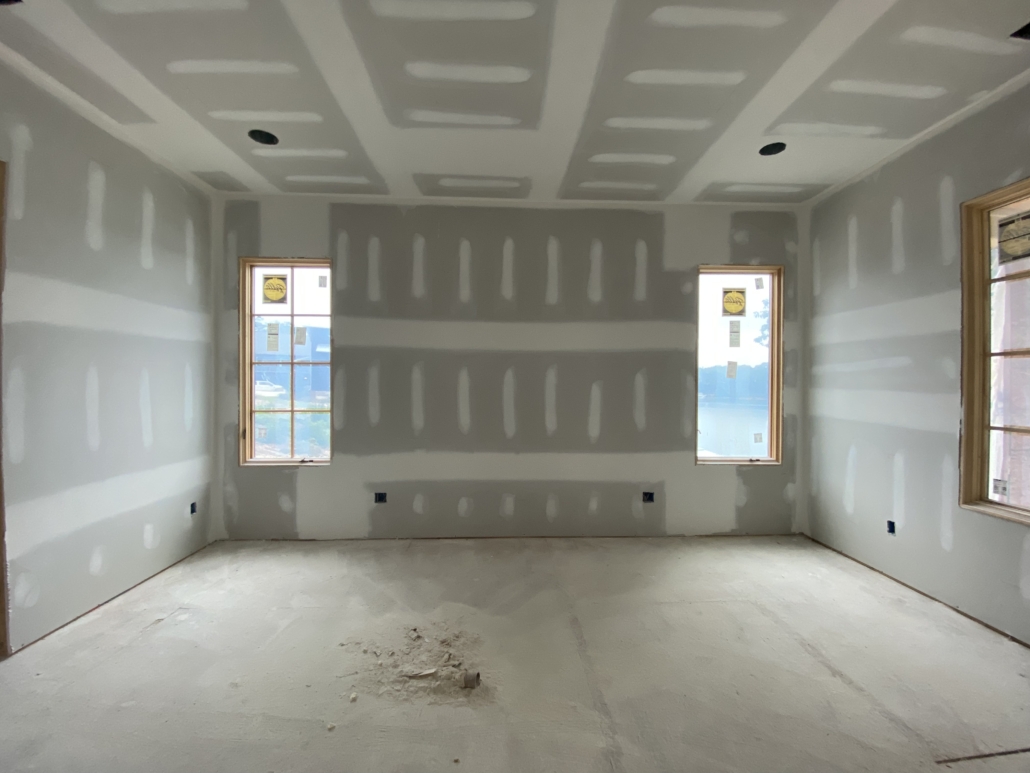
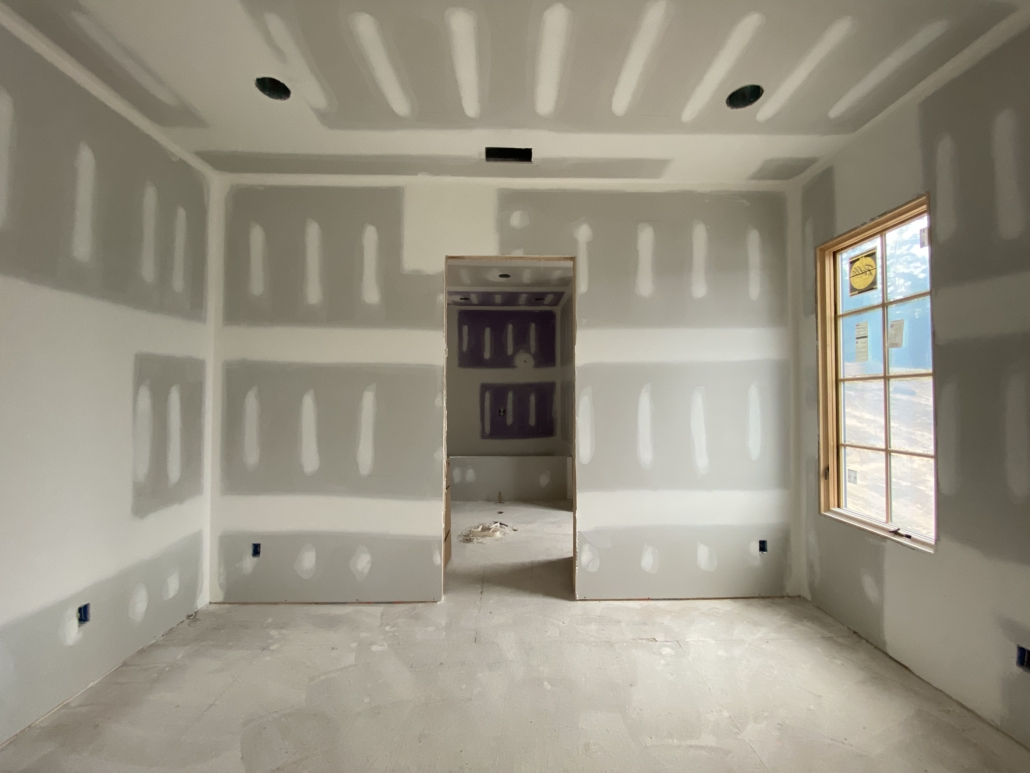
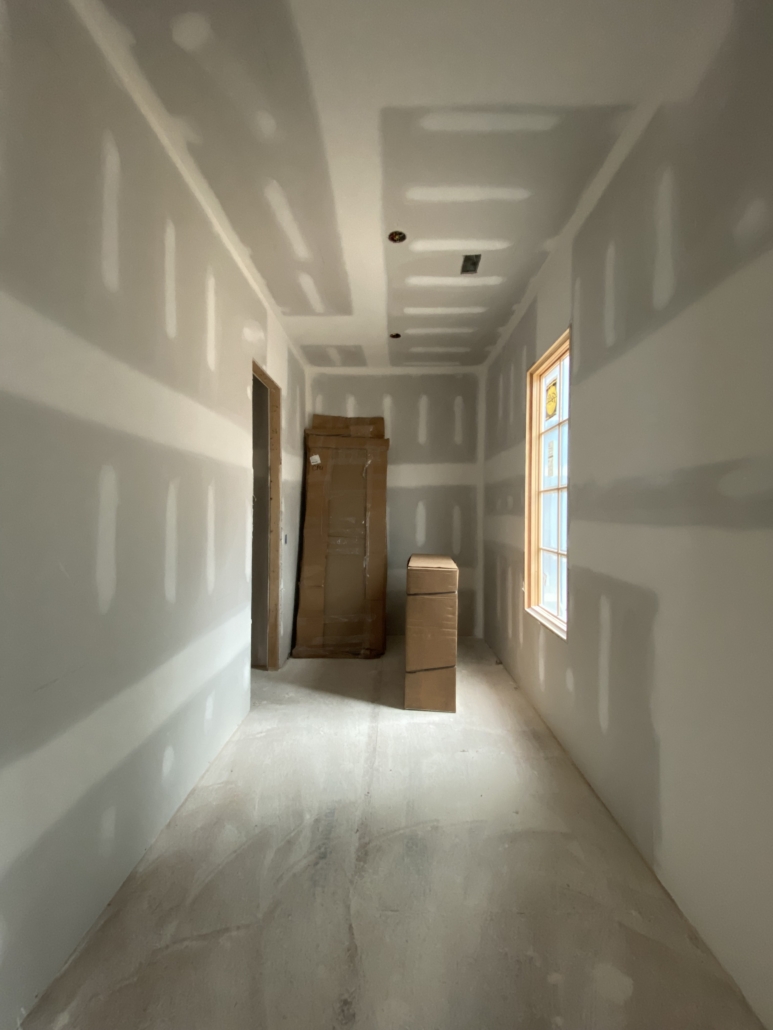
Master Bathroom
Shower wall tile will be to the crown molding. Crown will need to have a piece behind it all the way around to accommodate – see John’s drawing on the wall for details. Normal baseboard, window, and door trim.
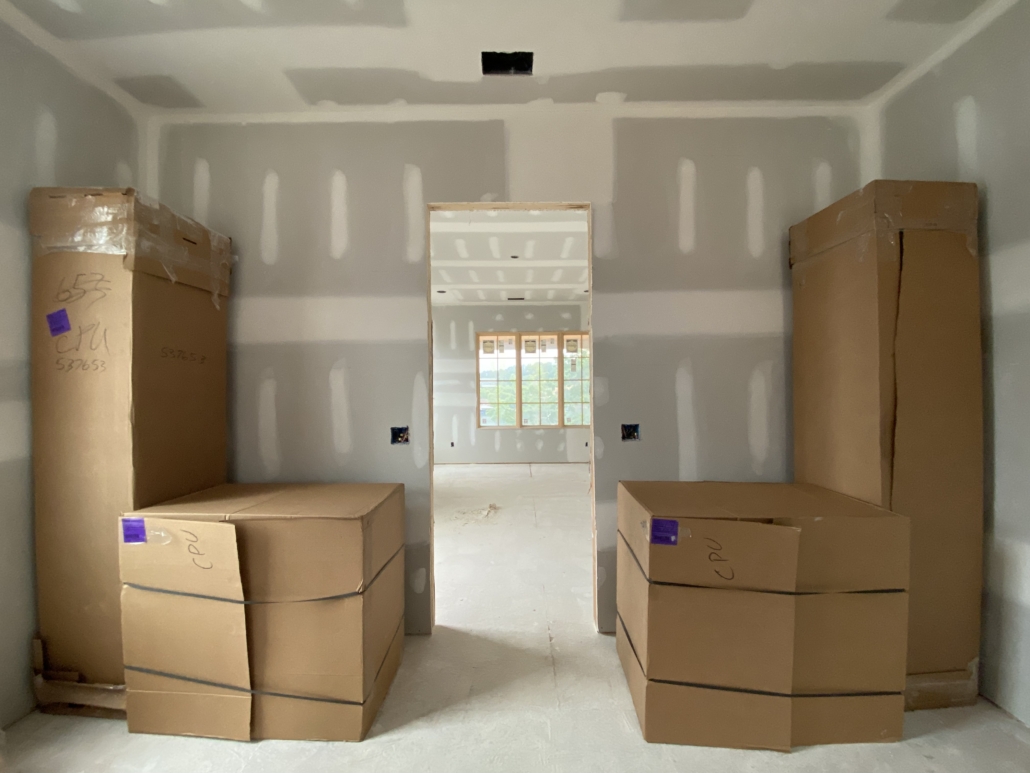
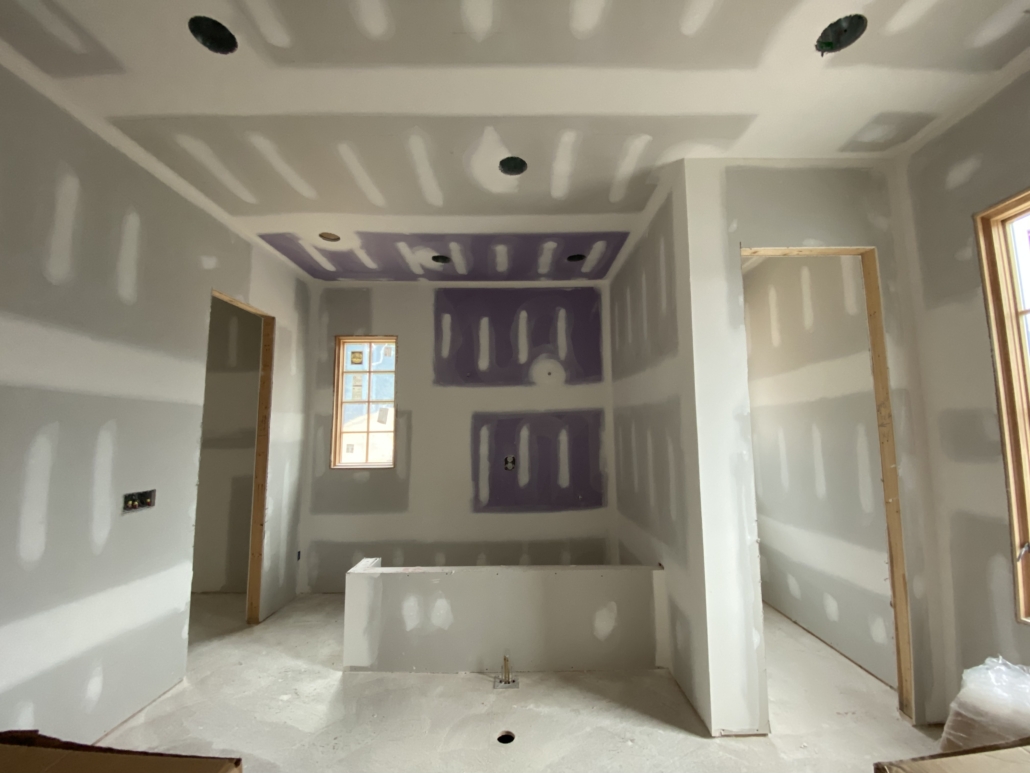
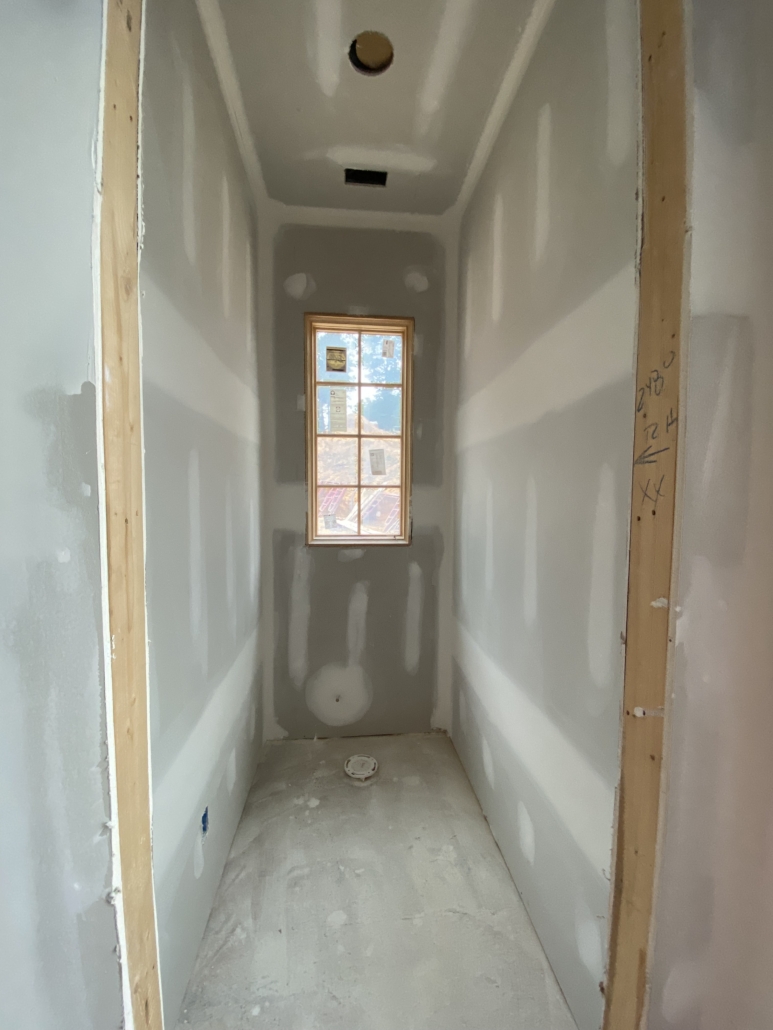

Laundry
Bead board on appliance side of the room between counter and cabinets. Normal crown, baseboard, window, and door trim.
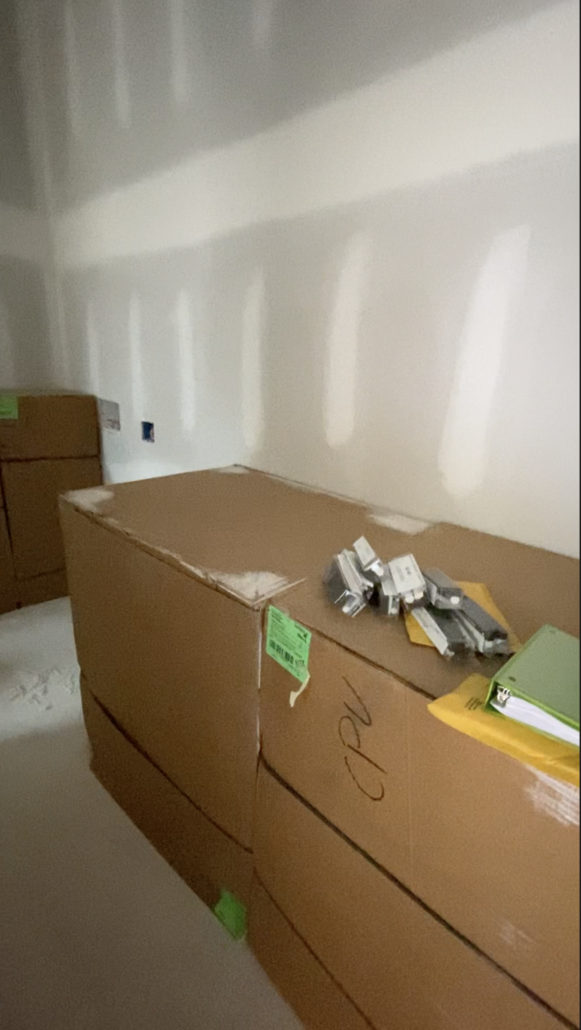
Rec Room and Bar
On the rec room wall without windows, a herringbone feature wall will be added. Decision was to use MDF since we will paint the wall. See inspiration photos.
Cedar beam to be added going across opening for both Rec Room and Bar with column coming down in the middle staying as is.
Windows to be trimmed out to look like one continuous piece for both Rec Room and Bar windows. Normal crown, baseboard, and door trim.
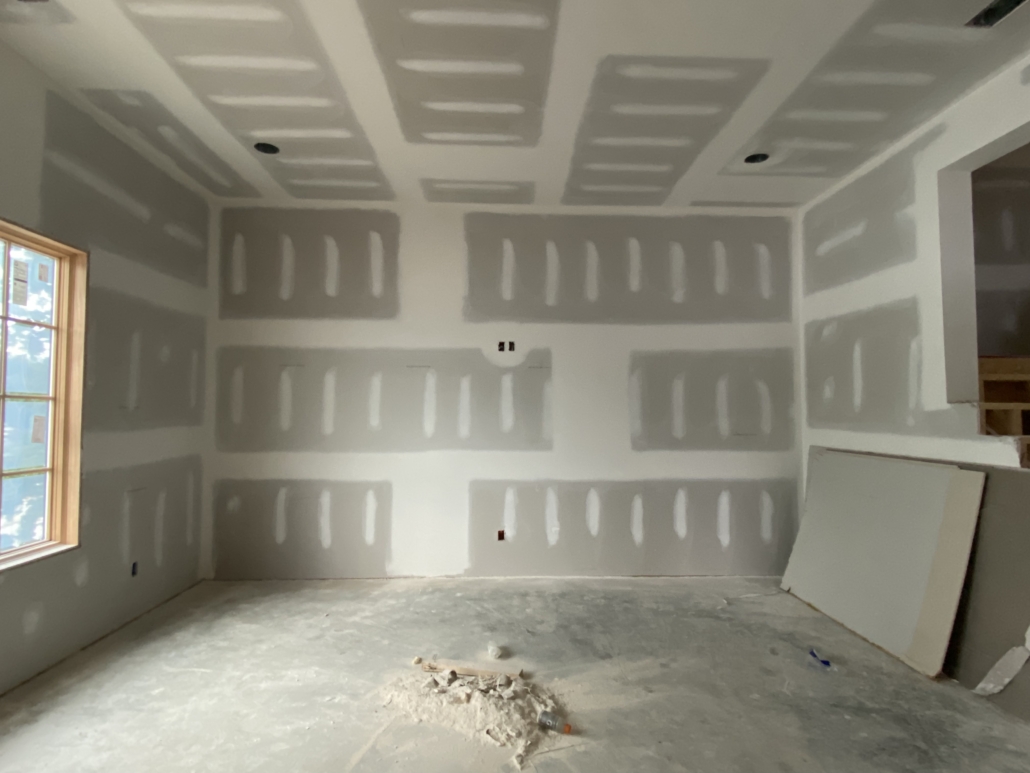
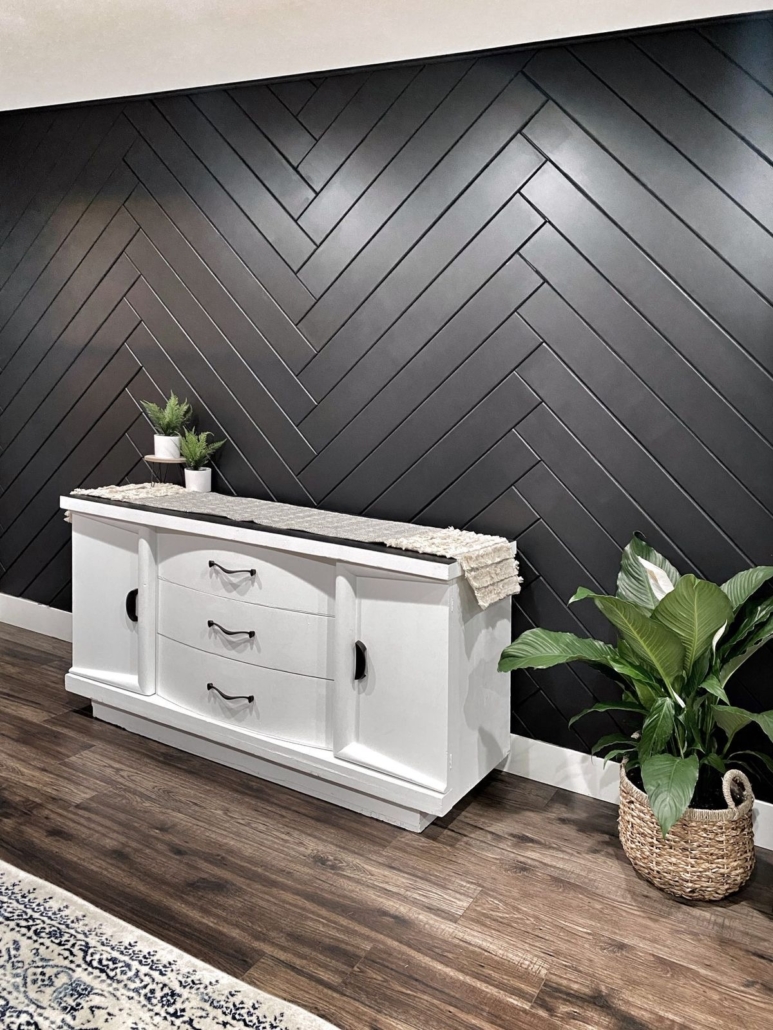
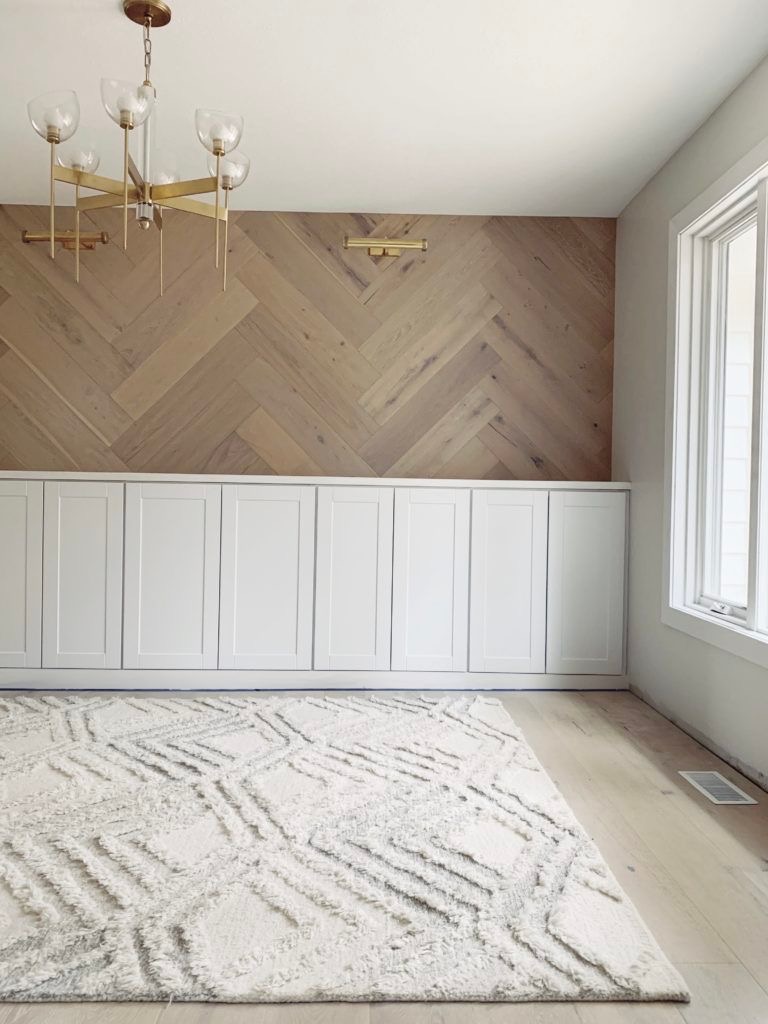
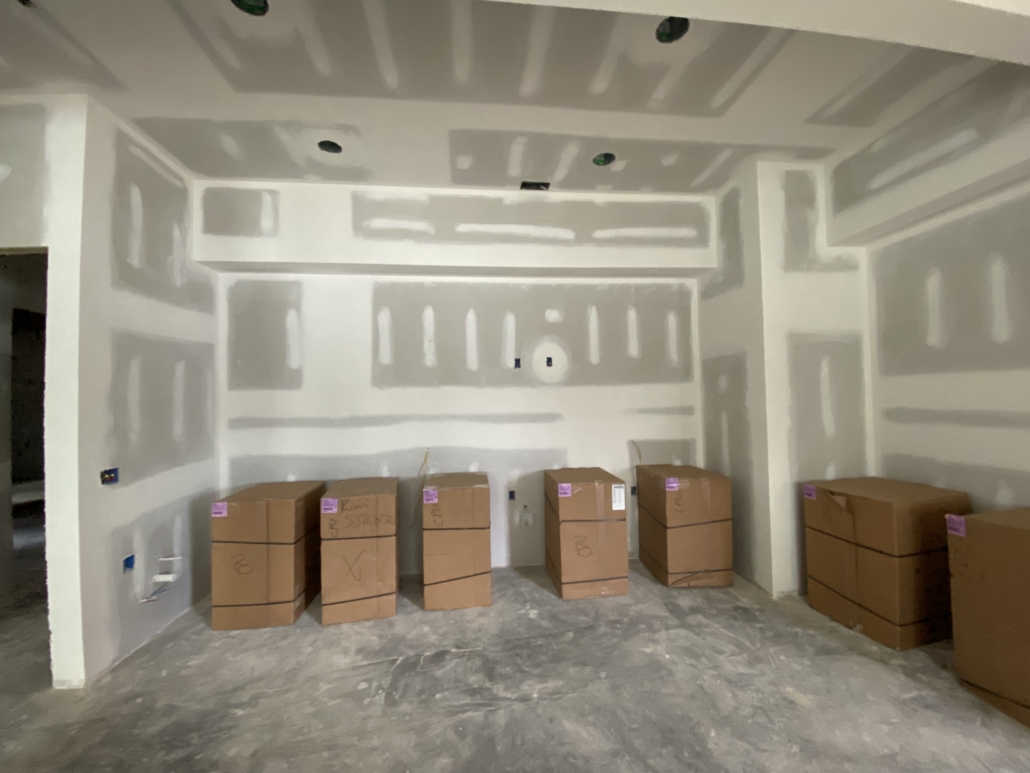
Bunk Beds
Bunk beds will be twin mattresses over double mattresses. The double beds would be facing out from wall. See inspiration photos. Paintable tongue and groove will be added on wall behind the beds.
Notes about Inspiration Photos
The bottom that is the first step in Inspiration Photo 1 goes wall to wall, we can’t do that because we have the closet door, but what we can do is go from edge of mattress on the left bunk to edge of mattress on the right bunk. It would be symmetrical and still give this look. We will paint and have the stair treads be stained similar to Inspiration Photo 1 too.
I think they decided to do a railing similar to Inspiration Photo 2.
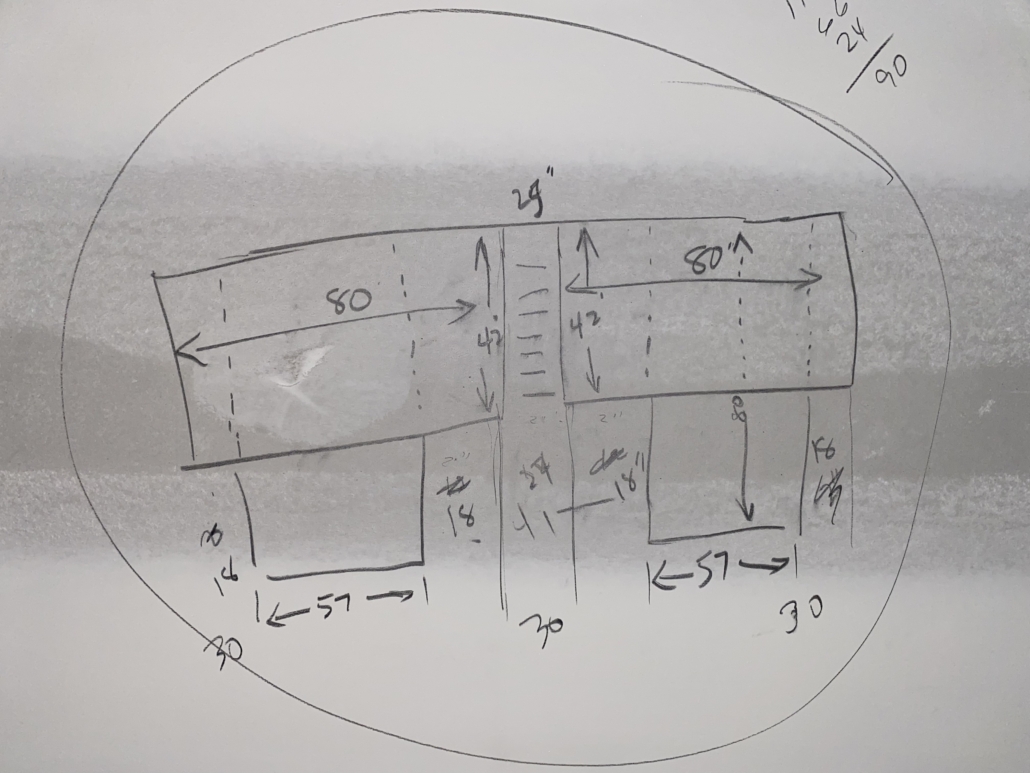
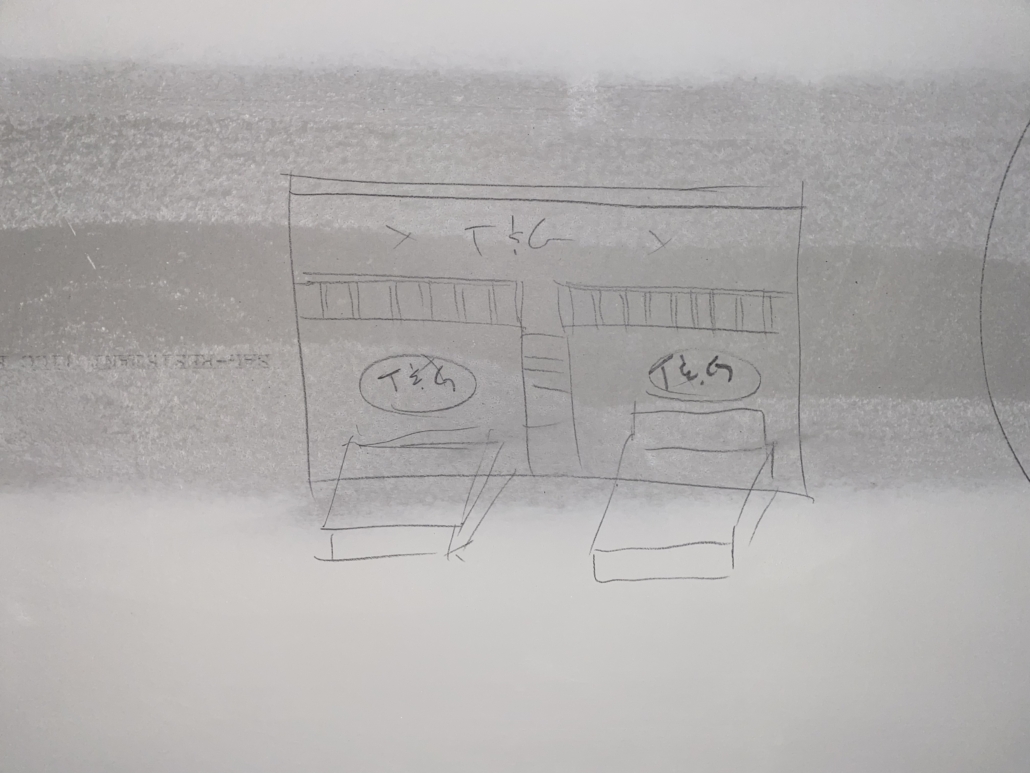
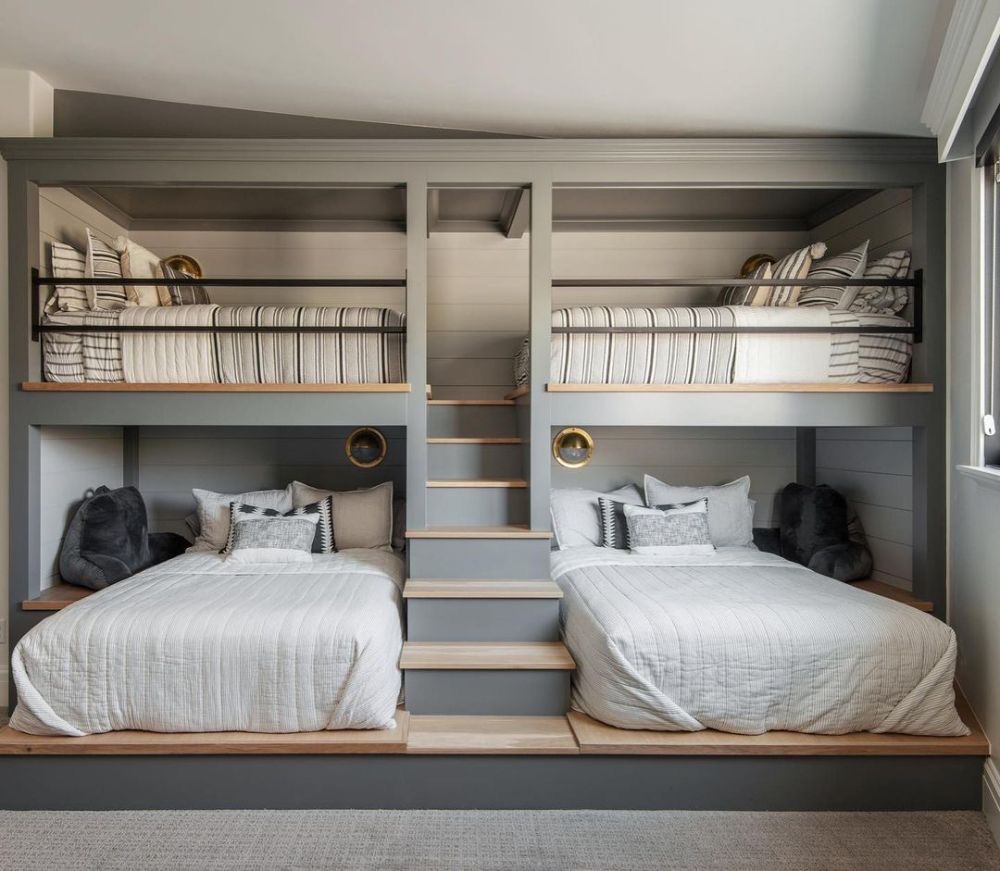
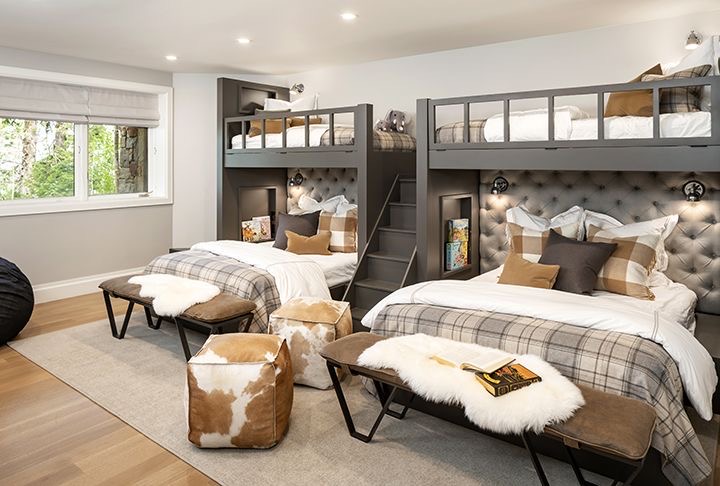
Bedroom #5
Windows to be trimmed out to look like one continuous piece. Normal baseboard, crown, and door trim.
Basement Bathroom
Normal crown, baseboard, and door trim.

